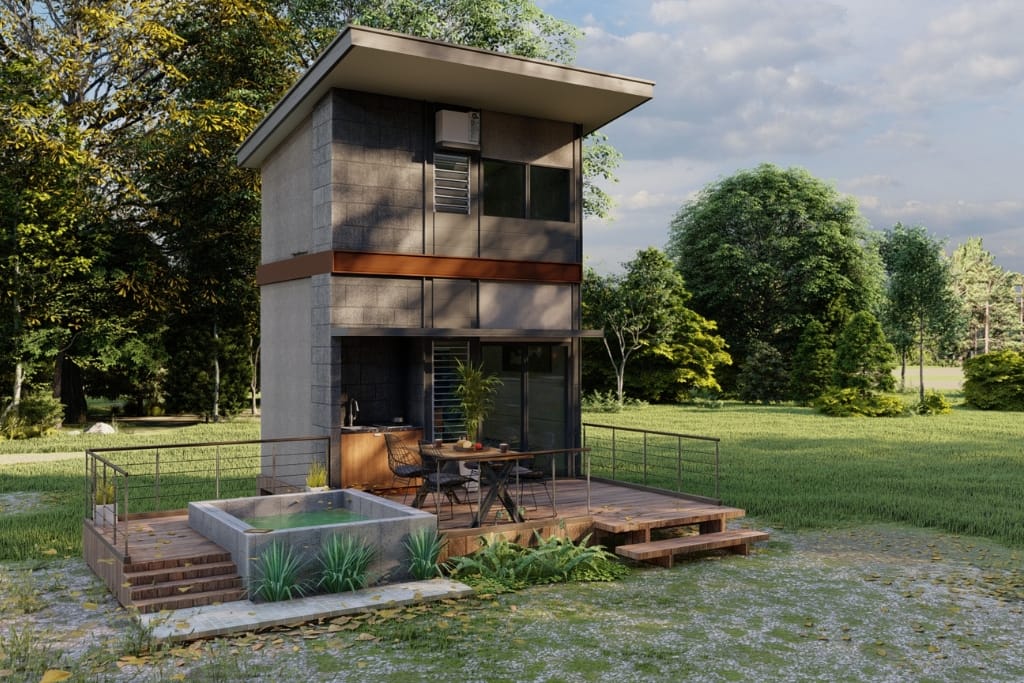Are you considering the addition of an accessory dwelling unit (ADU) to your property?
This fantastic option can provide extra living space that accommodates a variety of needs, such as generating rental income, offering a comfortable space for family members, or simply expanding your living area.
ADUs bring enhanced functionality and flexibility to your property, making them a valuable investment for homeowners.
However, proper preparation is essential to ensure the smooth integration of an ADU into your existing space.
From understanding local zoning laws to optimizing your property layout, there are crucial steps that need to be taken before you start building.
This article will help you navigate these preparatory stages effectively, ensuring that your new addition not only meets your needs but also blends seamlessly with your existing home and property.
1)) Check Local Regulations
Before you start planning your ADU project, it's crucial to check with your local zoning laws and regulations.
Not all areas allow ADUs, and those that do may have specific requirements regarding size, setbacks, parking, and more.
Make sure you understand what is allowed in your area before moving forward with your plans.
2)) Determine The Best Location
Once you know that an ADU is allowed on your property, it's time to decide where to place it.
Consider factors such as privacy, access to utilities, views, and how the ADU will impact the existing landscaping and structures on your property.
You may want to work with a designer or architect to help determine the best location for your new unit.
3)) Assess Utilities And Infrastructure
Before starting construction on your ADU, you'll need to assess whether your property can support the additional utility demands of a second dwelling unit.
This includes checking on water and sewer connections, electrical capacity, and access roads.
You may need to make upgrades or modifications to ensure that your property can support the new structure.
4)) Develop A Budget And Timeline
Building an ADU can be a significant investment of both time and money.
It's important to develop a realistic budget and timeline for your project before getting started.
Factor in costs for design services, permits, materials, labor, and any unexpected expenses that may arise during construction.
Having a clear plan in place will help keep your project on track.
5)) Obtain Necessary Permits
Before construction can begin on your ADU, you will need to obtain the necessary permits from your local building department.
This typically includes submitting detailed plans for review and approval before work can commence.
Make sure you understand all of the permit requirements in advance so there are no delays once construction starts.
6)) Hire Qualified Professionals
Building an accessory dwelling unit is a complex project that requires expertise in design, construction, plumbing, electrical work, and more.
It's important to hire qualified professionals who have experience with ADU projects and can ensure that the work is done safely and up to code standards.
7)) Monitor Progress And Quality Control
Throughout the construction process of your ADU project, it's important to monitor progress closely and maintain quality control standards.
Regularly check in with contractors and subcontractors to ensure that work is being done according to plan and address any issues promptly.
Conclusion
Adding an accessory dwelling unit to your property can be a rewarding investment that adds value and flexibility to your home.
By following these 7 steps to prepare your property for an ADU project, you can set yourself up for success and avoid common pitfalls along the way.
Whether you're looking for additional rental income or extra space for family members or guests, an accessory dwelling unit can be a great option for maximizing the potential of your property.
Download Our Free E-book!







